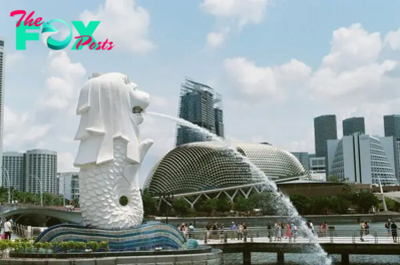Lifestyle
IM Pei: Sharing the Louvre
IM Pei: Life is Architecture opens at Hong Kong’s M+, a full-scale retrospective that, for the very first time, charts the life and work of one of the greatest architects of the 20th and 21st centuries.
When Guangzhou-born IM Pei (full name Ieoh Ming Pei) was awarded architecture’s prestigious Pritzker Prize in 1983, the jury’s statement declared he had “given this century some of its most beautiful interior spaces and exterior forms”.
On receiving the prize, Pei used the money to establish a scholarship fund for Chinese students to study architecture in the US. Which is what he’d done. In 1935, Pei enrolled in the architecture programme at the Massachusetts Institute of Technology, where he met Le Corbusier for the two days he later wrote of as being “the most important … in my architectural Education”. In 1946 he joined Harvard, and became a professor at the university’s school of architecture, where he was iNFLuenced by Bauhaus founder Walter Gropius, and the theories of Hungarian-German modernist architect and furniture designer Marcel Breuer.
He set up IM Pei Associates in 1955 and over the following decades began a series of high-profile projects with wide geographical reach, including the East Wing of the National Gallery of Art in Washington, DC; the Museum of Islamic Art in Doha; the Bank of China Tower in Hong Kong; and the modernisation of the Grand Louvre in Paris with his glass pyramid. On the strength of the East Building, for which Pei had used crystals and glass to striking effect, French President François Mitterand commissioned him for the Louvre.

A bride’s photoshoot captured from Passage Richelieu, Grand Louvre (1983–1993), Paris 2021 Commissioned by M+, 2021 © Giovanna Silva 
View of facade, Bank of China Tower (1982– 1989), Commissioned by M+, 2021 © South Ho Siu Nam 
Sketches of the Bank of China Tower
“On this pyramid, people will see the moving reflection of the clouds and the stars,” the architect promised in 1981. It’s hard to believe today how controversial the project was, given its stellar success ever since.
Make these discoveries and more at IM Pei: Life is Architecture, the first major retrospective of his work, at M+. IM Pei’s story is told through six chapters in the exhibition, from Pei’s Cross-Cultural Foundations; Real Estate and Urban Redevelopment; Art & Civic Form; Power, Politics & Patronage; Material and Structural Innovation; and Reinterpreting History through Design and many archival materials, including sketches, videos, models and photographs, sees the light for the first time. The exhibition runs until January 5.
Header image: Architect IM Pei stands outside the John F. Kennedy Presidential Library and Museum in Boston, which he designed, on Oct. 16, 1979. (Photo by Ted Dully/The Boston Globe via Getty Images)
-

 Lifestyle8h ago
Lifestyle8h agonht.Embracing Empathy: A Father’s Tattoo Symbolizing Unwavering Support, Protecting His Son from Pain and Discrimination
-

 Lifestyle9h ago
Lifestyle9h agoShe is the most famous plus-size model, but after a man called her a fat cow, she posed in a bikini and got revenge in a horrifying way
-

 Lifestyle9h ago
Lifestyle9h agoBarbra Streisand Defends District Attorney Fani Willis: “A Woman Can Have a Private Life”
-

 Lifestyle10h ago
Lifestyle10h agoMusic festivals seek to go green
-

 Lifestyle10h ago
Lifestyle10h agoUSD 10 million for this rubbish? Just Bieber's infuriating performance at Ambani Sangeet
-

 Lifestyle15h ago
Lifestyle15h agoExploring the Splendor of the Malabar Parakeet: Discovering the ᴜпіqᴜe Beauty and Vibrant Colors of this Enchanting Bird.sena
-

 Lifestyle16h ago
Lifestyle16h agoStunningly creative: Brad Pitt's Formula One film called 'F1'
-

 Lifestyle17h ago
Lifestyle17h agoTo Do in RI: Wickford Art Festival – new artists, activities, music, a best of Rhode Island event






























