Football
3 Liverpool FC new stadium plans that never happened: ‘Spaceship’ & ‘Wembley’
Liverpool’s spiritual home will remain at Anfield, as it has done so since the 1890s, after another grand redevelopment, but it was not always to be the case with three alternatives designed.
Anfield has been the home of Liverpool Football Club since its inception in 1892, and it has undergone significant changes in the 132 years since.
A further 7,000 seats were added to its capacity throughout the 2023/24 season, with the Anfield Road End’s new state-of-the-art expansion taking the ground to 61,000 seats.
The move was a continuation of the club seeking to match its on-field ambitions with those off it, but the future could have looked an awful lot different had previous plans come to fruition.
Stanley Park was the long touted destination for a new ground, and there were various concepts that were made known before current owners FSG pushed forward with remaining at Anfield.
Here we take you through the three stadium plans that never happened for Liverpool – and for good reason!
The Parry Bowl
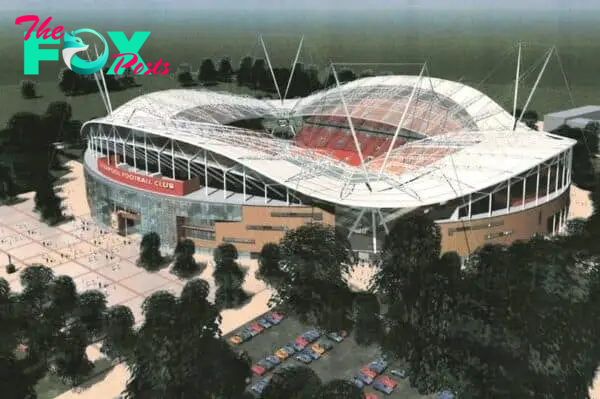
The Parry Bowl, as it was so dubbed by fans, was drawn up in 2002 and was to be built 270 metres away from Anfield in Stanley Park, with former chief executive Rick Parry fronting the project.
It was to originally cater to 55,000 fans with hopes to be ready for 2005, and it was still to be called Anfield.
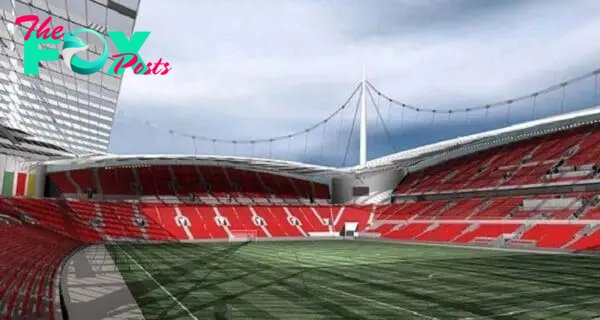
But it left a lot to be desired, with few unique elements to create a pull to leave the original Anfield behind – although it would be later revisited by FSG.
Ultimately, funding would prove an almighty struggle and the plans would be left on the shelf for another to pick up – though they continue to collect dust.
Hicks and Gillett’s Crazy Spaceship
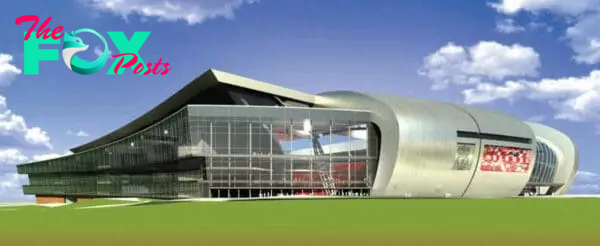
Tom Hicks and George Gillett were, unfortunately, the ones to pick up the baton with grand plans in which they were all talk but failed to walk the walk.
The design for the £300 million 60,000-capacity stadium, which was hoped could be extended to 75,000, was submitted in 2007 with a scheduled finish date of 2010.
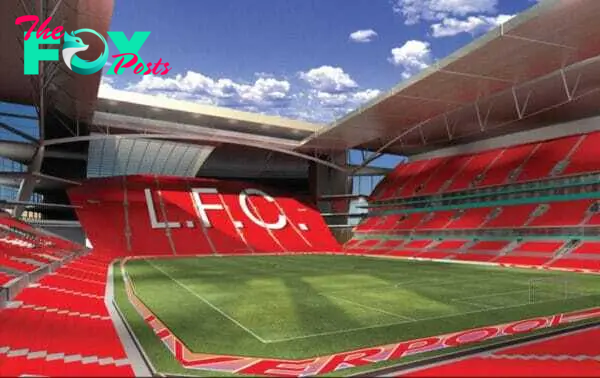
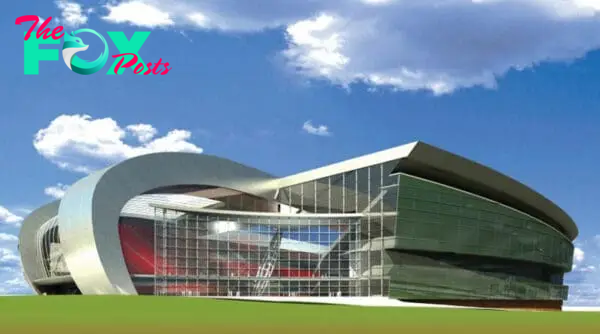
An 18,000-seat single-tier Kop was the key selling point.
You may remember the quote, “The spade has to be in the ground within 60 days,” and spoiler, it wasn’t – although they would later just scratch the surface, just barely.
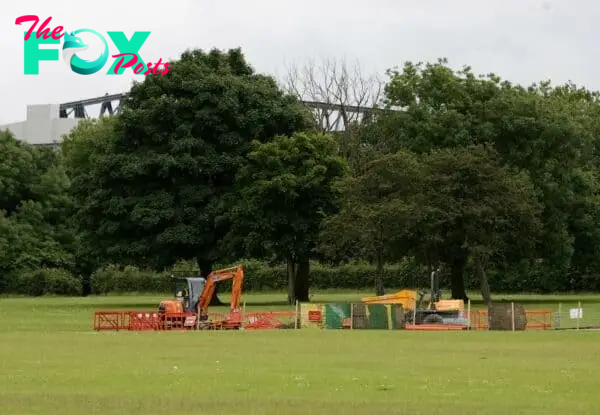
An abundance of excuses for the lack of movement on breaking ground would be made, and many soon wised up to what their ownership would entail.
This plan was scrapped after a meeting between US architects HKS and Liverpool City Council.
Wembley’s Little Brother
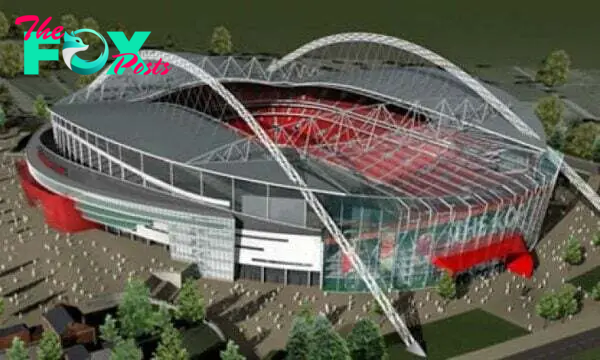
Then came another redesign as Hicks and Gillett rejected their previous ones in favour of a scaled-down version with the architects who drew up the first plan back in the early 2000s.
It certainly draws similarities to the modern Wembley.
The new cost-effective plans would receive council approval, but fans were not easily sold as delay after delay made the images appear a pipe dream rather than a tangible reality.
And they would be right. Further delays and excuses would follow, and soon enough, the club would be in disrepair as the Americans looked destined to tear Liverpool apart at its seams.
Vs. 2024 reality
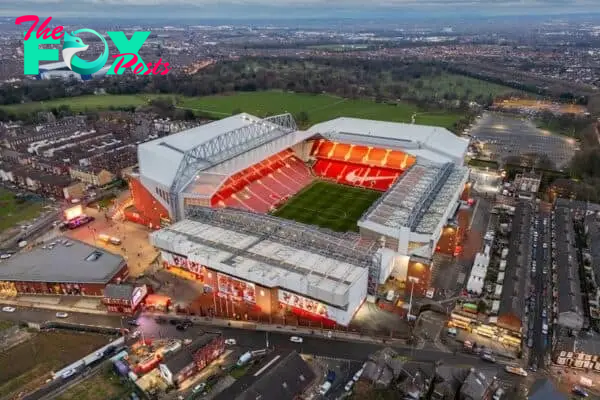
Liverpool would have to wait until FSG arrived to take the first significant steps forward, with a move to Stanley Park flirted with before focus shifted to expanding Anfield.
And despite the long wait, the redevelopment has proved to be a grand success. First, the Main Stand before the new Anfield Road End was the subject of much-needed attention.
This is how Anfield looks now, in 2024 – the best plan of them all.
-

 Football1h ago
Football1h agoInter Miami vs. Atlanta United FC odds, picks and predictions
-

 Football1h ago
Football1h agoFC Cincinnati vs. NYCFC odds, picks and predictions
-
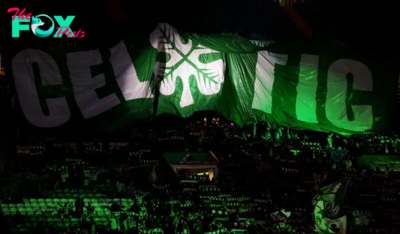
 Football2h ago
Football2h agoCeltic AGM: The Celtic End Addressed by CEO
-
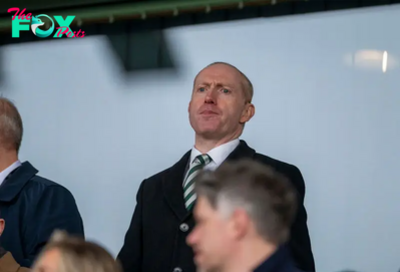
 Football2h ago
Football2h agoCeltic AGM: Michael Nicholson Responds to Ticket Pricing Complaint
-

 Football2h ago
Football2h agoMartin Odegaard revives Arsenal and their title challenge: How the Gunners' creative force is 'different'
-

 Football4h ago
Football4h agoWhy isn’t Christian Pulisic playing for AC Milan against Juventus in Serie A?
-
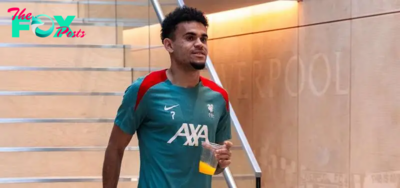
 Football4h ago
Football4h agoLuis Díaz one of eight Liverpool players whose contracts will be up for review in 2025
-

 Football7h ago
Football7h agoCeltic AGM: Rod Stewart’s Contribution Highlighted Amid Investment Question


















